Hydronic Radiant Floor Electric Boiler Basement Kits
- PEX on wire mesh -
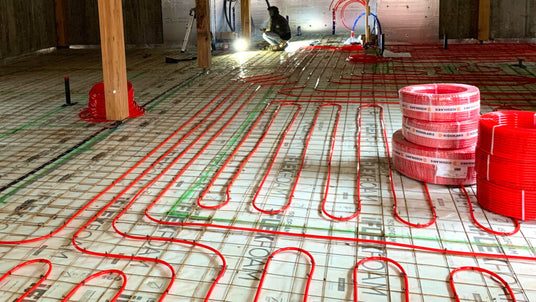
To get everything you need for the hydronic radiant floor of your basement when installing the PEX on wire mesh, simply click "Add to Cart" on the scenario that matches your situation. The system will select all the necessary components for you and take you directly to the cart.
You can then make adjustments if necessary.
1 Thermostat System
-
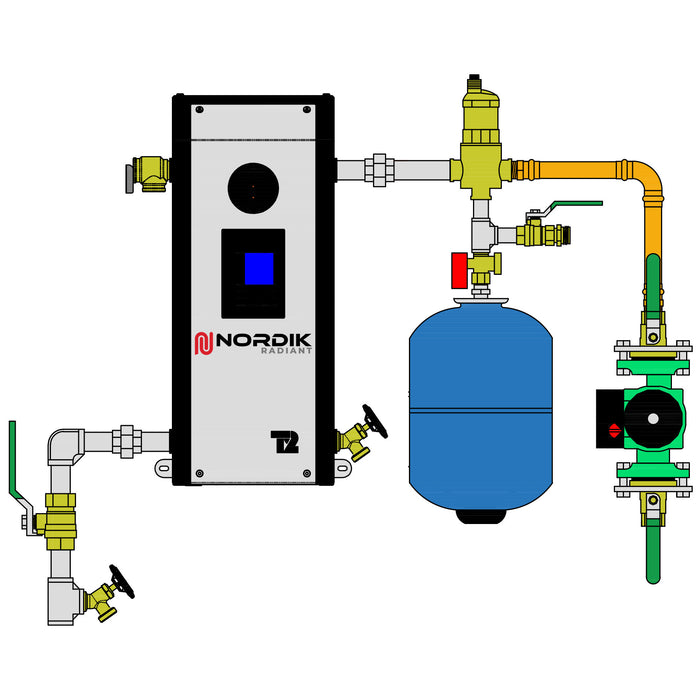
Less than 200 sq. ft. - 1 loop
- Click here to add only the required material before pouring the concrete slab of your basement (PEX and accessories)
- Click here to add only the required material after pouring the concrete slab of your basement (boiler, manifold and other mechanical parts)
-
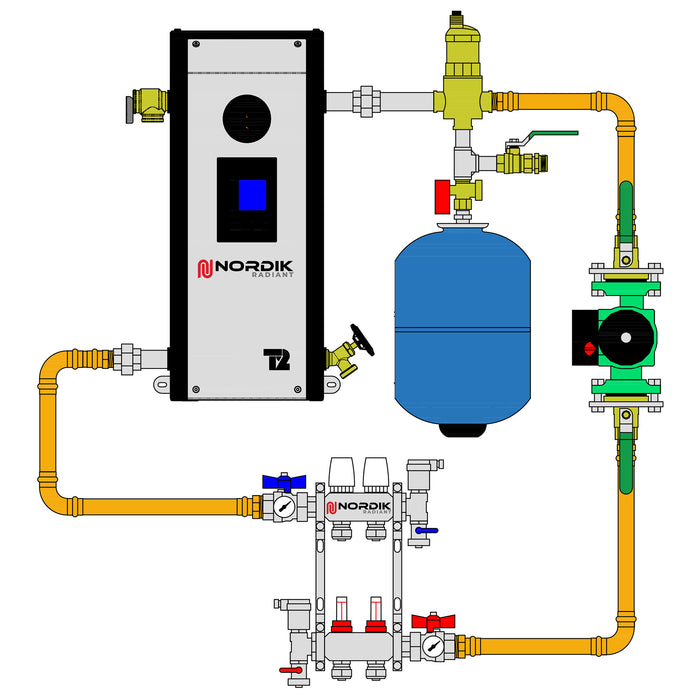
200 sq. ft. to 399 sq. ft. - 2 loops manifold
- Click here to add only the required material before pouring the concrete slab of your basement (PEX and accessories)
- Click here to add only the required material after pouring the concrete slab of your basement (boiler, manifold and other mechanical parts)
-
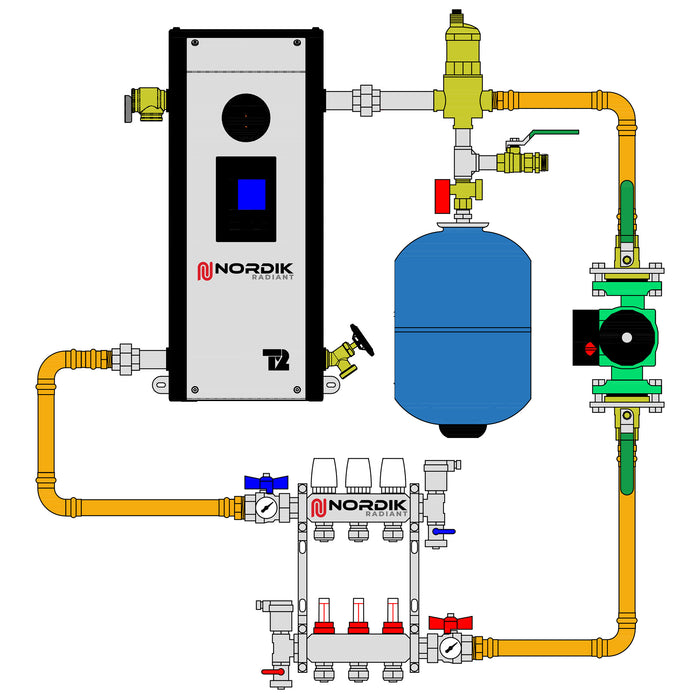
400 sq. ft. to 599 sq. ft. - 3 loops manifold
- Click here to add only the required material before pouring the concrete slab of your basement (PEX and accessories)
- Click here to add only the required material after pouring the concrete slab of your basement (boiler, manifold and other mechanical parts)
-
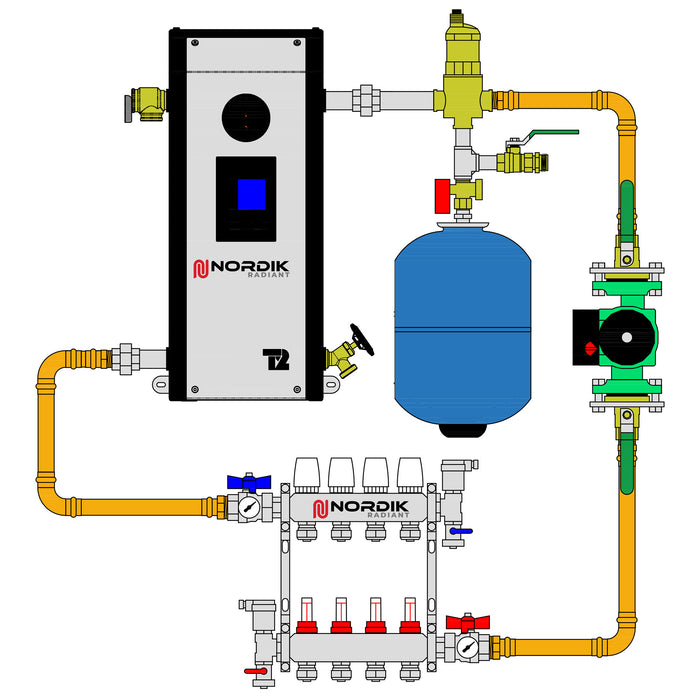
600 sq. ft. to 799 sq. ft. - 4 loops manifold
- Click here to add only the required material before pouring the concrete slab of your basement (PEX and accessories)
- Click here to add only the required material after pouring the concrete slab of your basement (boiler, manifold and other mechanical parts)
-
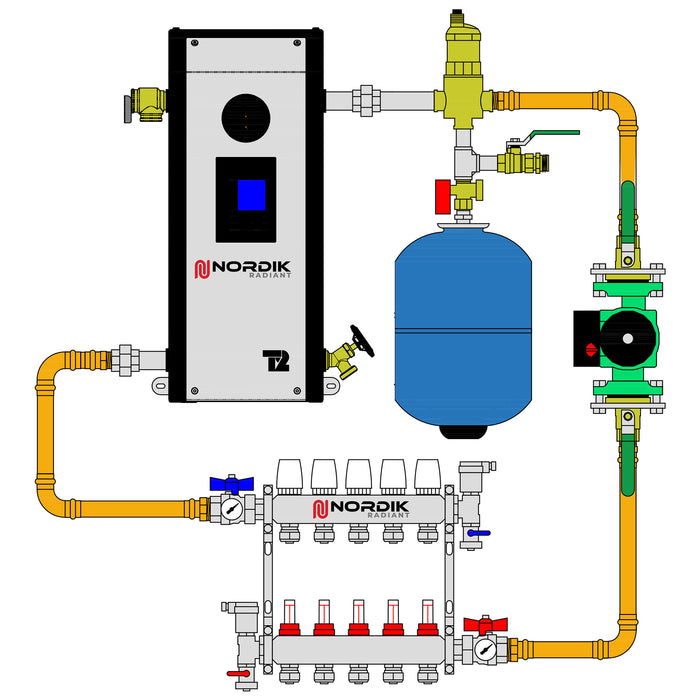
800 sq. ft. to 999 sq. ft. - 5 loops manifold
- Click here to add only the required material before pouring the concrete slab of your basement (PEX and accessories)
- Click here to add only the required material after pouring the concrete slab of your basement (boiler, manifold and other mechanical parts)
-
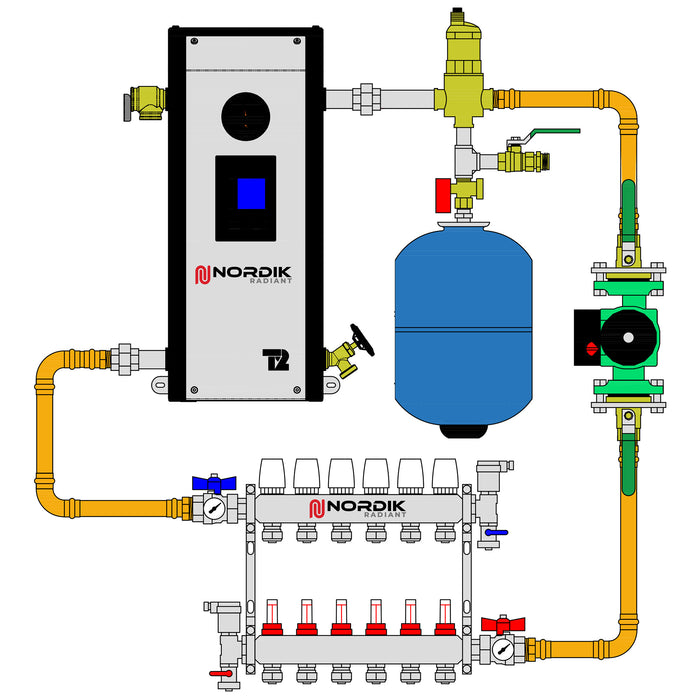
1000 sq. ft. to 1199 sq. ft. - 6 loops manifold
- Click here to add only the required material before pouring the concrete slab of your basement (PEX and accessories)
- Click here to add only the required material after pouring the concrete slab of your basement (boiler, manifold and other mechanical parts)
-
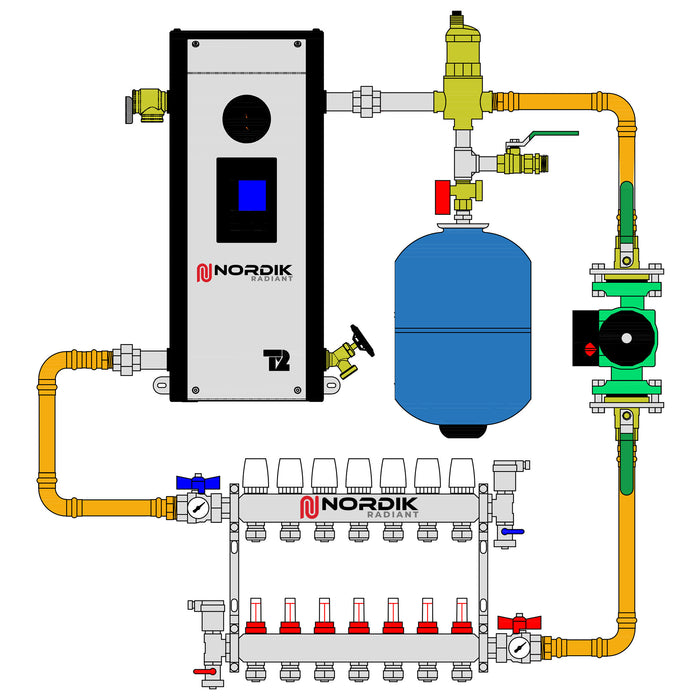
1200 sq. ft. to 1399 sq. ft. - 7 loops manifold
- Click here to add only the required material before pouring the concrete slab of your basement (PEX and accessories)
- Click here to add only the required material after pouring the concrete slab of your garage (boiler, manifold and other mechanical parts)
-
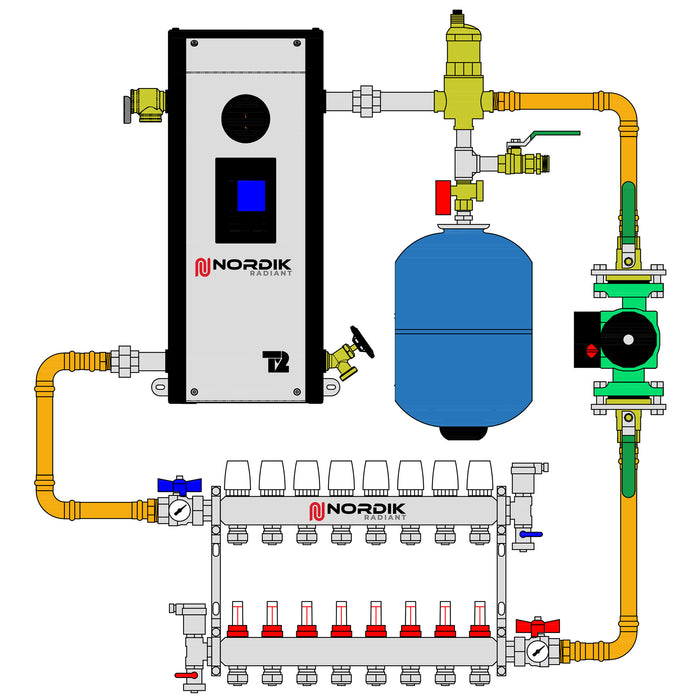
1400 sq. ft. to 1599 sq. ft. - 8 loops manifold
- Click here to add only the required material before pouring the concrete slab of your basement (PEX and accessories)
- Click here to add only the required material after pouring the concrete slab of your basement (boiler, manifold and other mechanical parts)
-
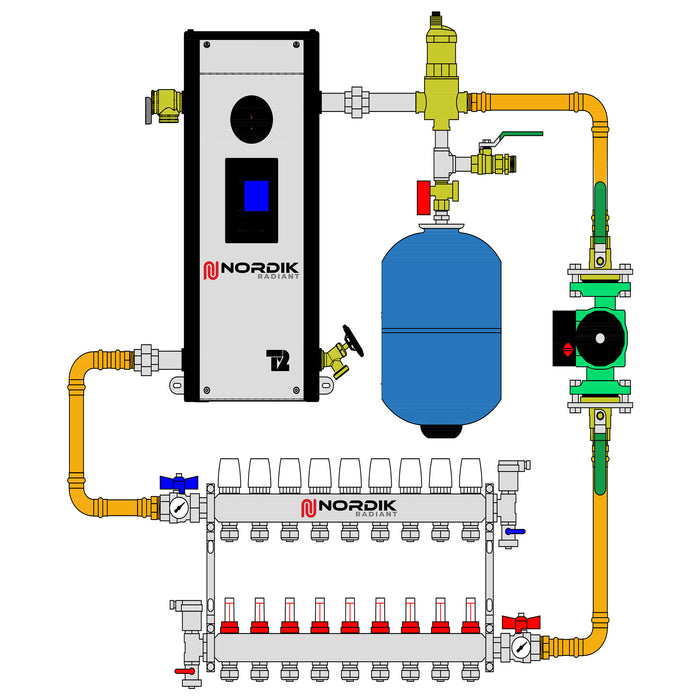
1600 sq. ft. to 1799 sq. ft. - 9 loops manifold
- Click here to add only the required material before pouring the concrete slab of your basement (PEX and accessories)
- Click here to add only the required material after pouring the concrete slab of your basement (boiler, manifold and other mechanical parts)
-
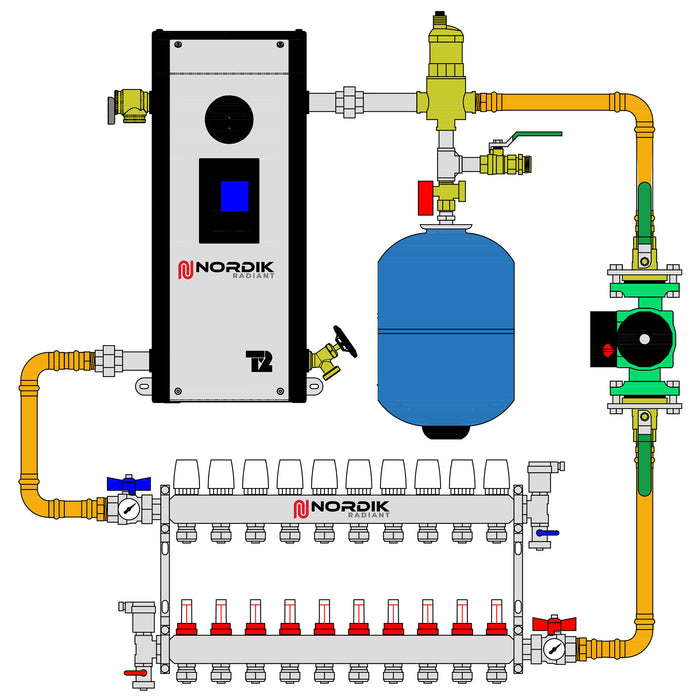
1800 sq. ft. to 1999 sq. ft. - 10 loops manifold
- Click here to add only the required material before pouring the concrete slab of your basement (PEX and accessories)
- Click here to add only the required material after pouring the concrete slab of your basement (boiler, manifold and other mechanical parts)
-
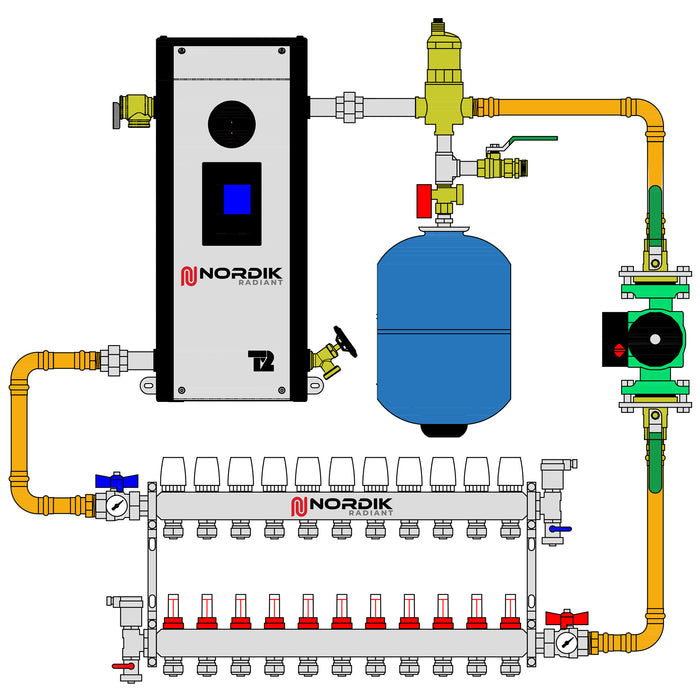
2000 sq. ft. to 2199 sq. ft. - 11 loops manifold
- Click here to add only the required material before pouring the concrete slab of your basement (PEX and accessories)
- Click here to add only the required material after pouring the concrete slab of your basement (boiler, manifold and other mechanical parts)
-
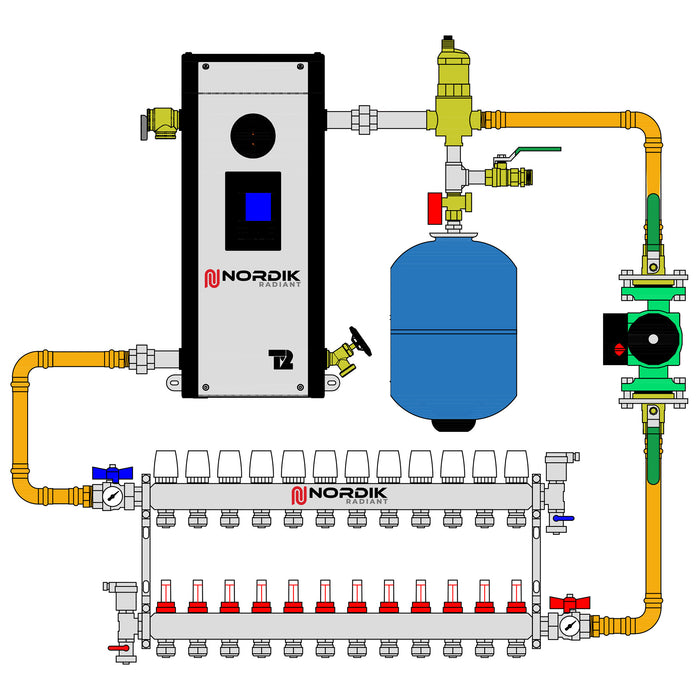
2200 sq. ft. to 2399 sq. ft. - 12 loops manifold
- Click here to add only the required material before pouring the concrete slab of your basement (PEX and accessories)
- Click here to add only the required material after pouring the concrete slab of your basement (boiler, manifold and other mechanical parts)












